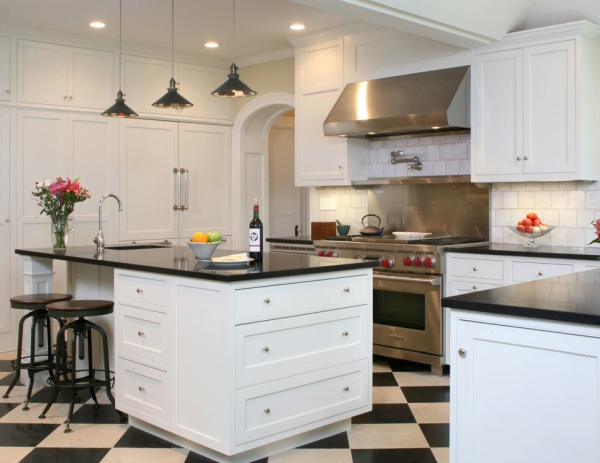We have worked with the owners of a ca. 1895 Shingle Style house just south of Boston for over five years. We started by renovating the exterior, stripping the house of its shingles and installing new ones, rebuilding the porches, and restoring the carriage house. Two years ago, we completely renovated the third floor (I'll post an article about that at a later date).
Last year they asked us to renovate the kitchen. The husband, Dave, is a very tech savvy guy and also the main cook in the family. He wanted to be very involved in designing the kitchen, so we decided that he and I would design it together using Google Sketchup. So over a period of 5-6 weeks we sent files back and forth, developing the details of the kitchen.
Goals
Their old kitchen was dark and dated. The cabinets, installed some time in the 1980s were of mediocre quality and were poorly designed. Also, their kitchen tended to be the depository for homework, backpacks, bills, cell phones, briefcases and toys. It was cluttered and non at all functional. A successful renovation would need to provide better organization, a lighter and more timeless feeling, and would include places for the kids to do homework and for a mini-office. Here's what we started with.
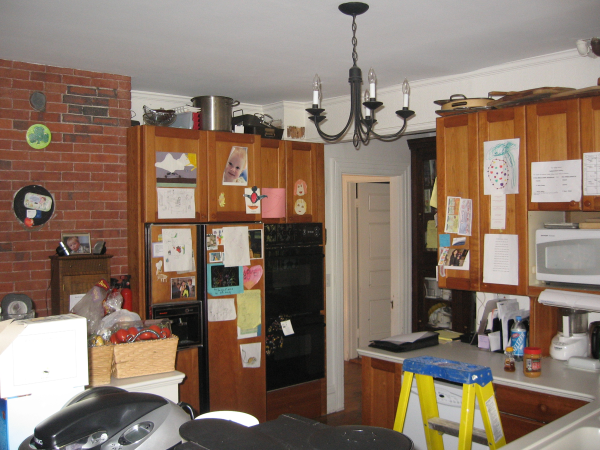
Design
The interior designer, Tricia McDonagh, provided us with a great starting point by drawing a floor plan delineating the locations of the cabinet runs, the eating area, a desk, and the mudroom cabinets. Tricia also did a fantastic job selecting the finishes: lighting fixtures, tile, paint colors, fabrics, etc.
We imported those floorplans into Sketchup and started modeling the cabinets.
Our first efforts were rather crude models used just to verify the overall space planning. Here's one such effort:
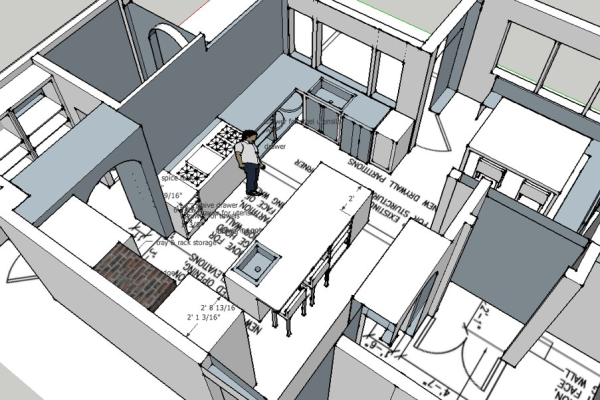
We gradually modelled every cabinet, desk, and cubby throughout the space to the point where we knew exactly where everything would be stored. Before any cabinets were made, we had determined homes for cutlery, dishes, pots and pans, dry food, produce, placemats and everything else that needed to be put away.
Eventually the Sketchup models became more refined. It's easy to import models of your exact appliances. We also indicated cabinet door details and other construction details and dimensions so that our cabinet shop would have a clear understanding of what to build. Here are some views of the island.
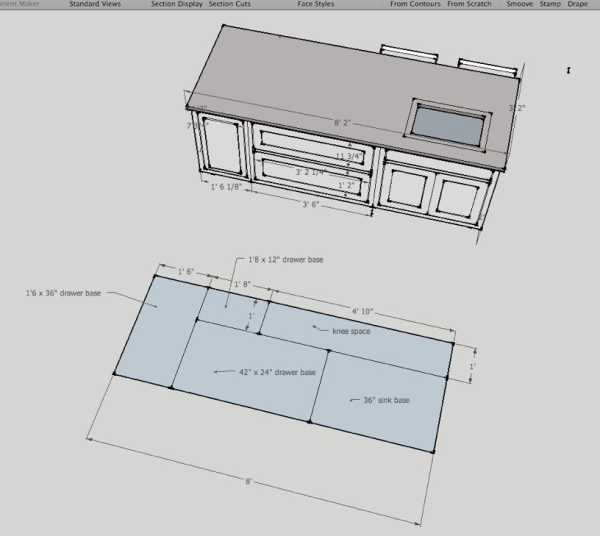
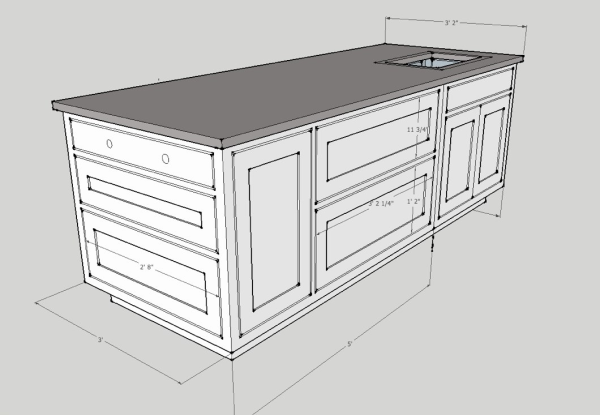
Construction
One of the infrastructure problems with the old kitchen was that it was very cold. More than half the kitchen was over a crawl space instead of a full basement, so we insulated the crawl space carefully with closed cell spray foam and installed radiant heating in the floor.
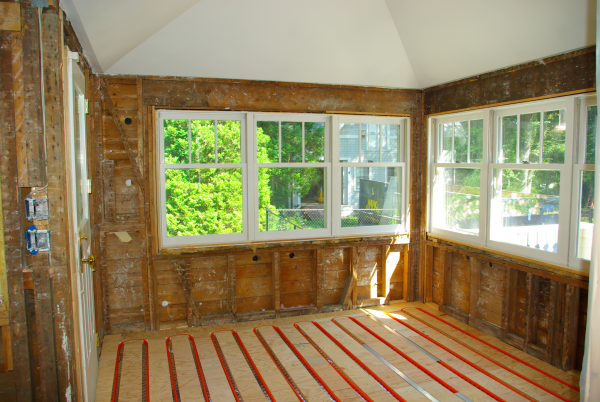
This shot shows the arched openings that we created to match ones found elsewhere in the house.
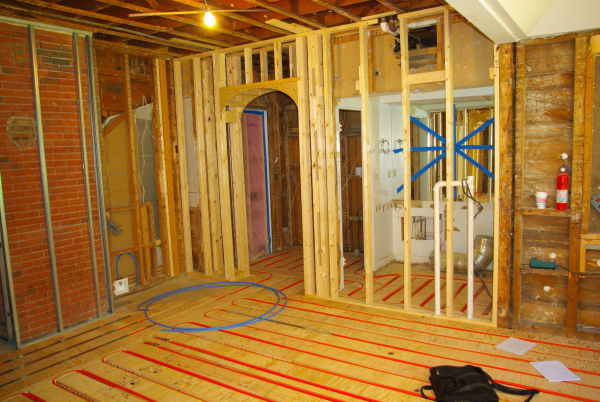
The great thing about having the clients so intimately involved in the design process was that they were so familiar with the kitchen model that they felt right at home in the real kitchen. They knew right where to put everything! The other benefit is that there were no surprises. 3D modeling is a great tool to help clients visulaize the space prior to construction.
Here's the finished space. What do you think? The first shot is looking over the island towards the built-in banquette (we also custom built the trestle table). A newly renovated and much more functional mudroom is through the arched opening at the right.
(Note: The interior design was done by Patricia McDonagh Interior Design; photographs below © 2010 Kevin A. Latady, photographer)
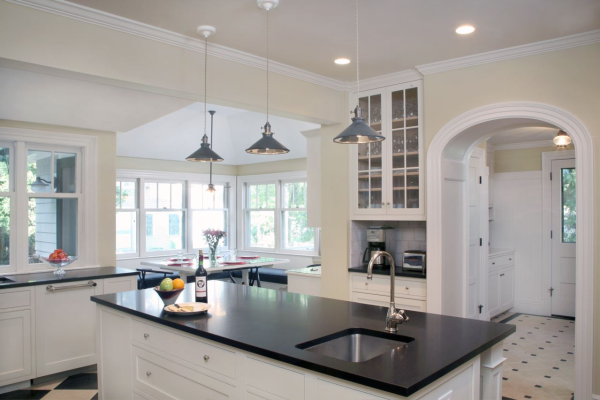
This view shows the cooking center and island. Dual sinks (one in the island) allow others to help with the prep and cleanup. The clean lines of the painted cabinets, dark counters, and stainless appliances are just what the clients wanted to achieve.
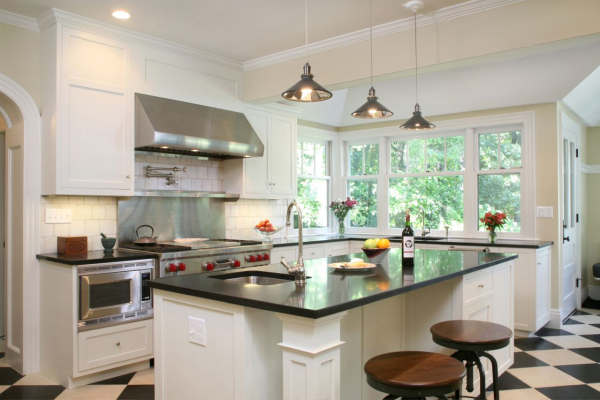
A wall of full height cabinets provides plenty of storage for dry foods, small appliances, spices and oils.
