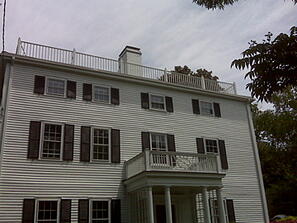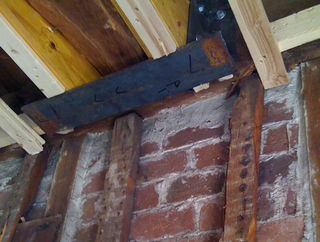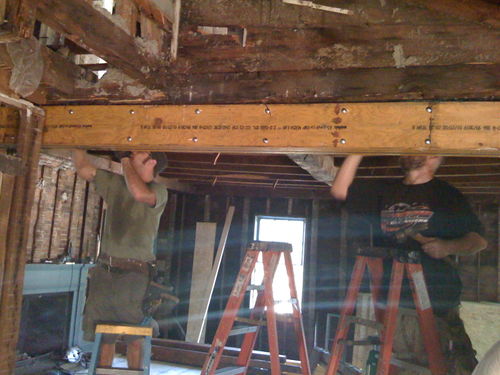While most of the historic houses that we've renovated and restored have been well built, once in a while we come across a house that makes you wonder how many houses had these guys built. Such is the case with a Federal era house that we're currently renovating in Milton. It's a very large, impressive looking three story Federal. Our clients had owned it for about a year before we started the project. The scope of the project dictated that they move out during construction.

It was obvious at first glance that the house had some major structural issues. Some of the sagged 5-6 inches, most of the doorways were crooked, and the stairs moved visibly when someone used them. After taking down the lath and plaster we discovered that the builders had not followed some basic rules of post and beam construction. Namely, they hadn't used enough posts to support the loads carried by the beams that ran through the middle of each room.

To make a long story sort, when our engineer Mike Fillion had evaluated the house, he determined that we needed an extensive system of laminated lumber beams (LVL's), steel beams, and custom steel connectors. Further, the roof structure was so undersized and damaged by previous modifications that it meant completely framing a completely new rafter system.
Our lead carpenter Don Lagasse led the four month campaign required to carry out the structural work. He spent a couple weeks just fabricating and welding the custom steel saddles connecting the new LVL lumber to the old frame.
Right now the plasterers are on site. Check back later for an update and some photos of the interior as it gets finished out.

