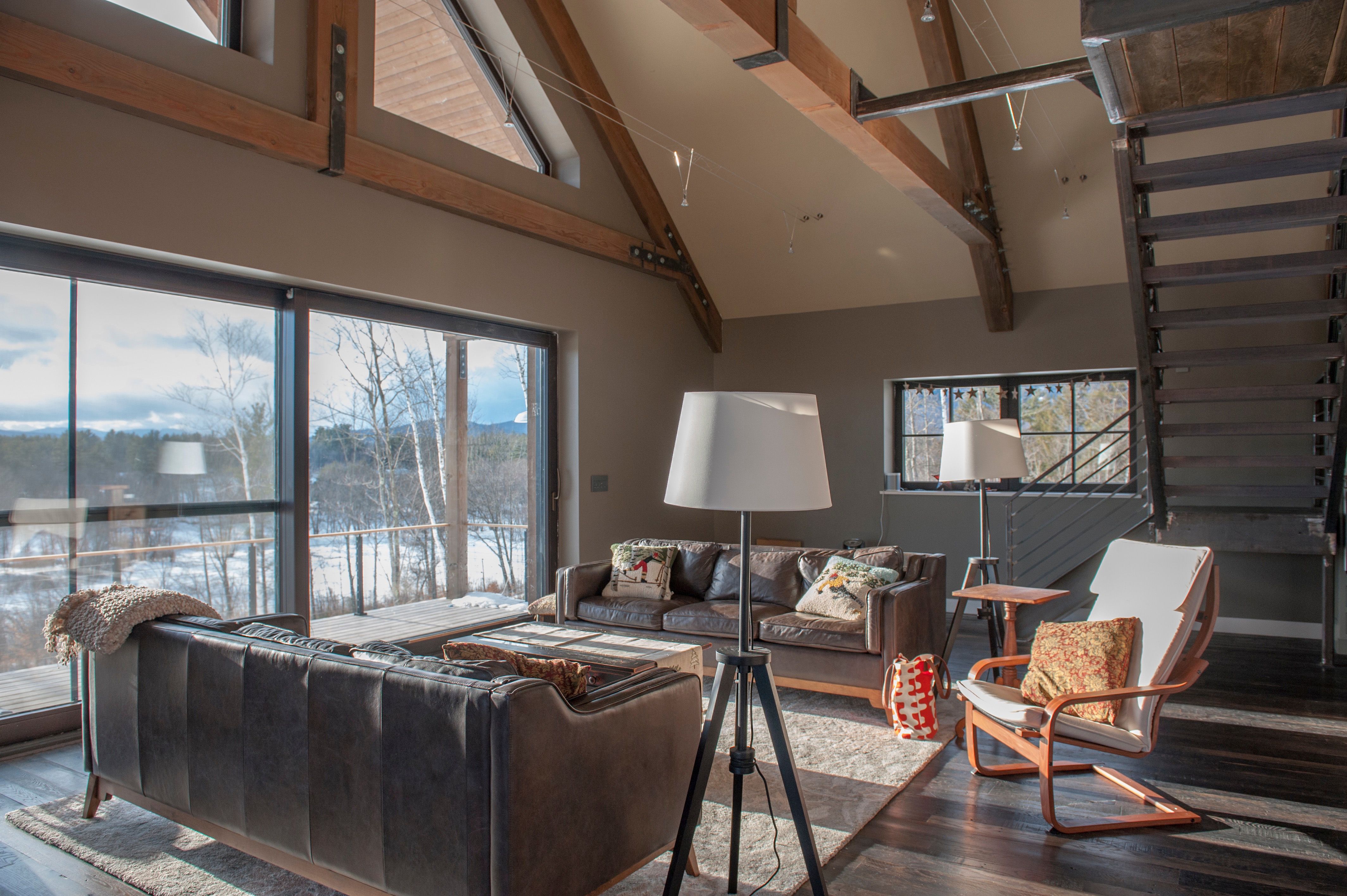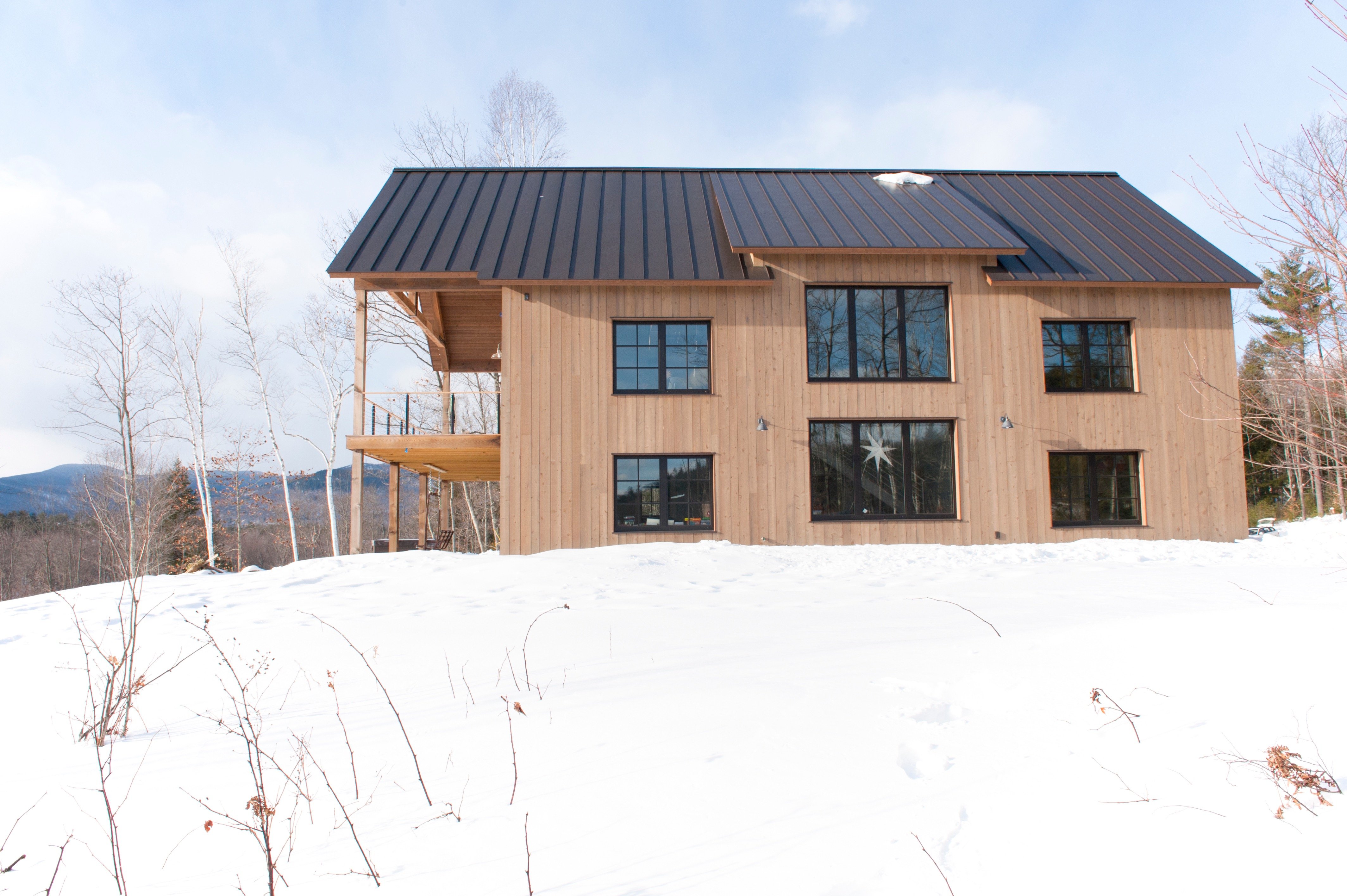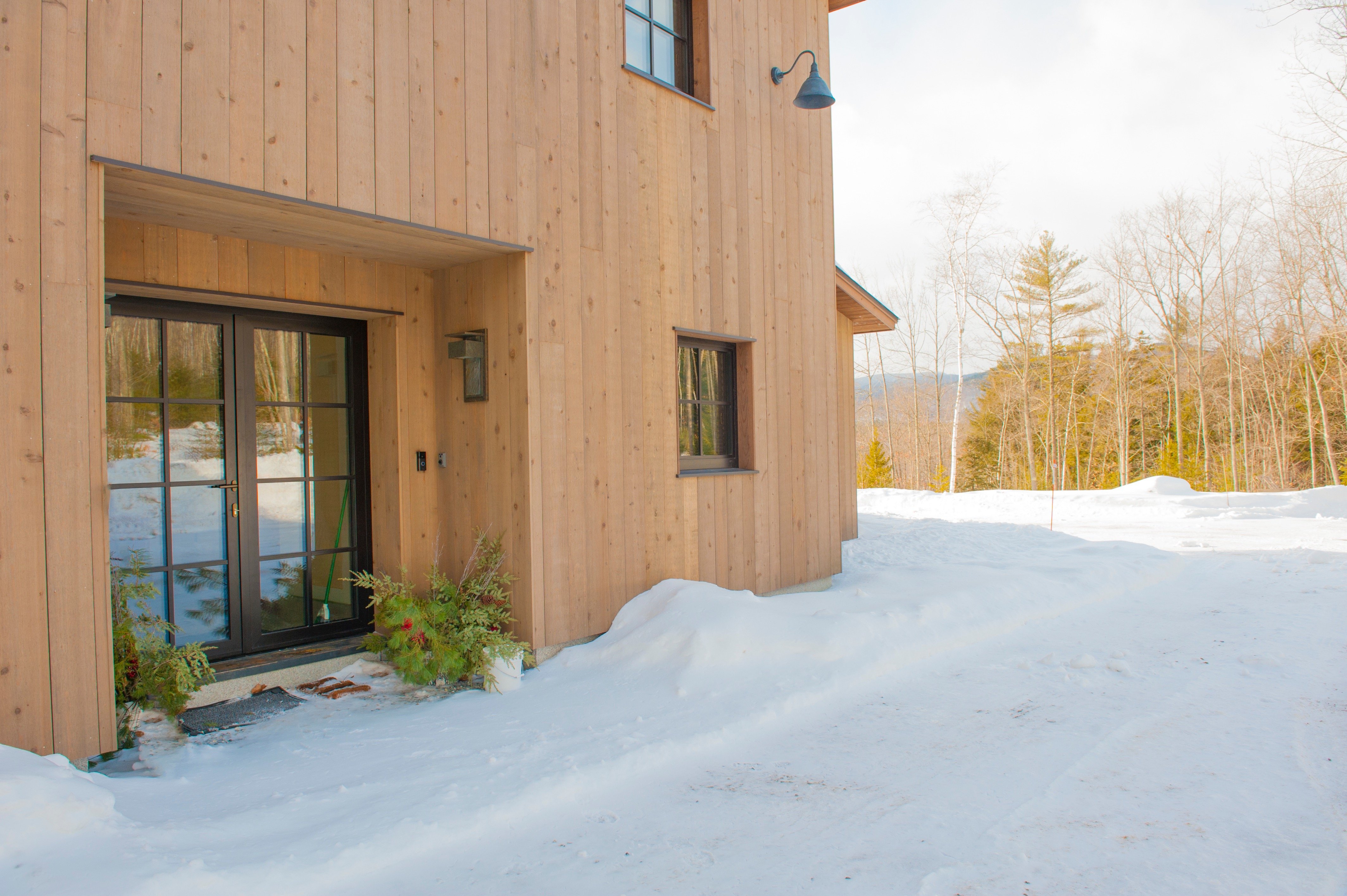To achieve these standards the construction must be very carefully conceived and carried out. The insulation is often double or triple what the building code requires. A careful approach to airtightness often involves building materials and tapes that have been developed in Europe. Passive Houses feature a large amount of south facing, triple-glazed, window and door area in order to capture free heat from the sun (often half the heat that the house needs). And, because they are so airtight, these homes require robust ventilation systems which bring in fresh air continuously.
With that settled, we set out to design the home. We wanted a simple barn-like form that would sit well in the rural landscape. This simple form also makes the Passive House details easier to carry out (and will keep maintenance to a minimum down the road). Teaming up with another builder made sense because of the more than three hour distance from our home in Massachusetts to Bethel. So after arriving at a schematic design that worked, we were lucky to find a local builder who specializes in passive homes, Jesper Kruse of Maine Passive House.
Working with Jesper, we tailored our drawings to the building methods that we agreed upon. The construction details will be discussed in the next post. For now, suffice to say, we built a house that requires very little energy to heat it. The interior is extremely comfortable with absolutely no drafts or cold spots. And, as an added benefit, it is extremely quiet inside due to the materials and methods employed.



